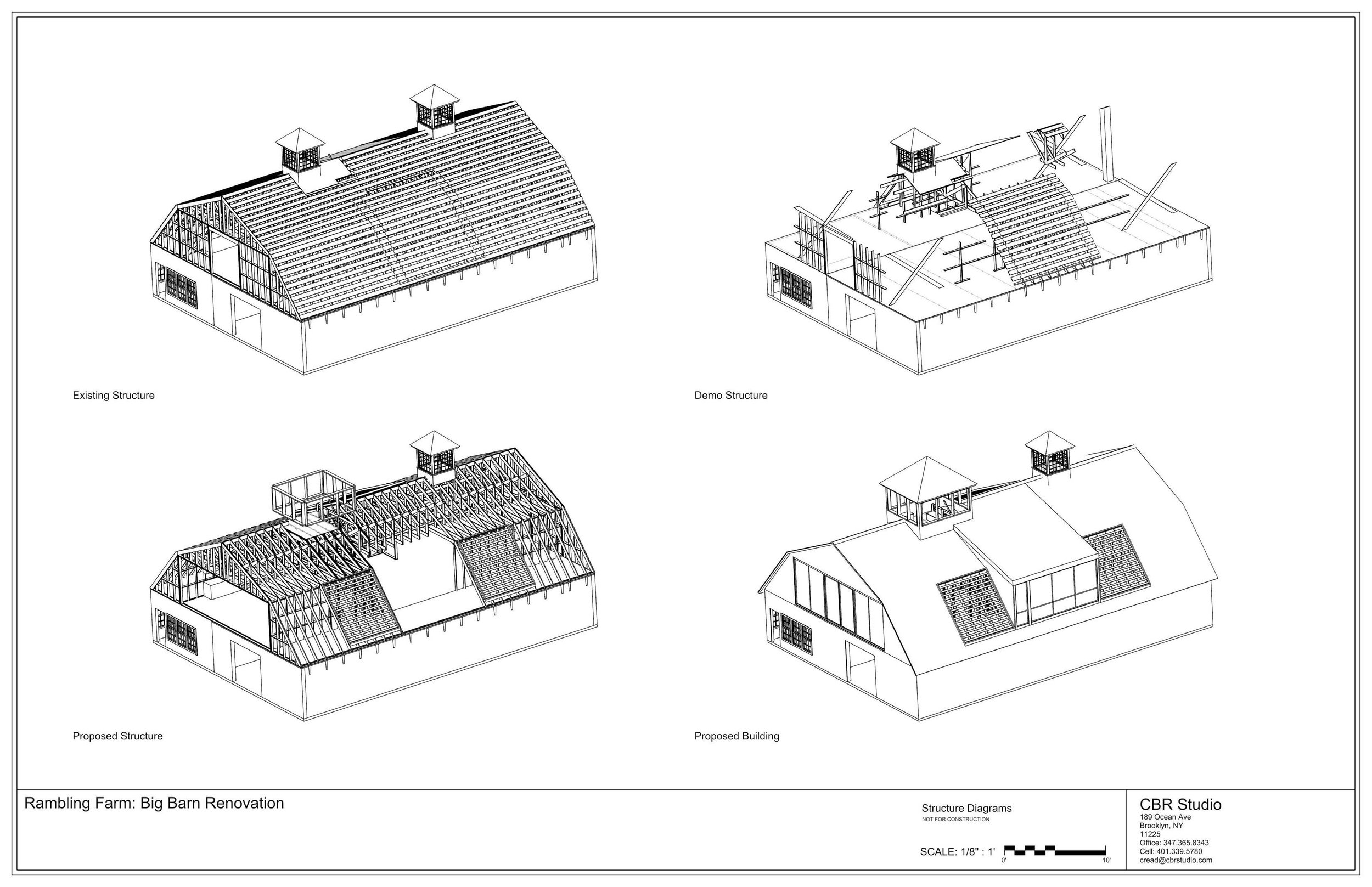














The Big Barn is an empty shell waiting to be repurposed. The utilitarian nature of its structure and the wide open floor plan is an exciting opportunity to inhabit a space with some of the most expansive views the farm has to offer.

This proposal seeks to define luxurious living quarters in proportion and scale, yet retain the feel and meaning of the original use.
Originally built as a barn for car restoration, the structure is impressively engineered with precast concrete deck and clear-span wooden trusses.

The plan incorporates all necessary program required for year round living. This new design offers a fundamental shift in experience from that of the original farm house.